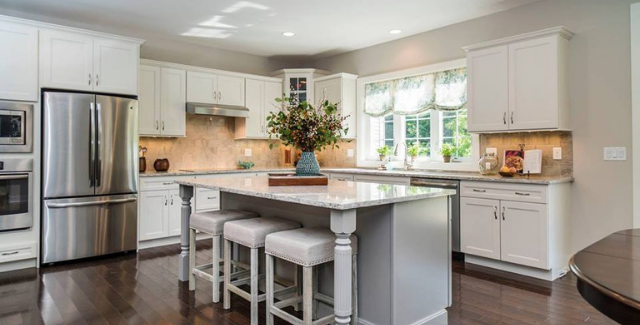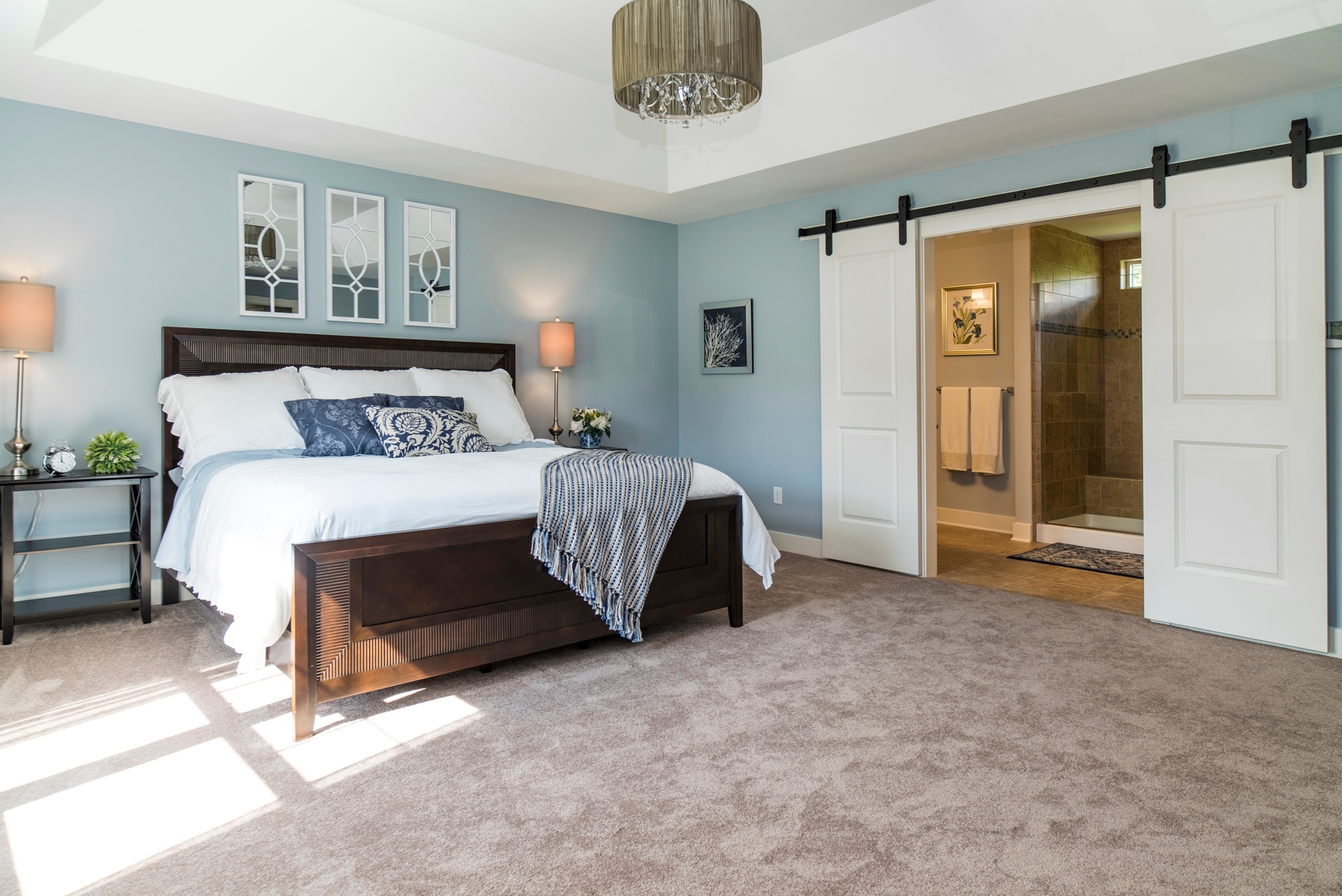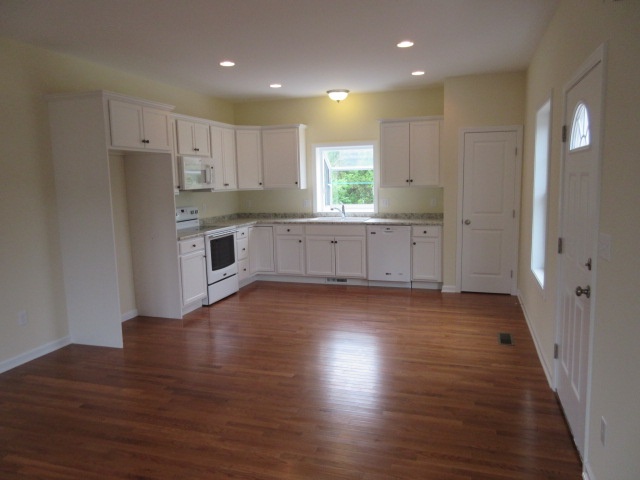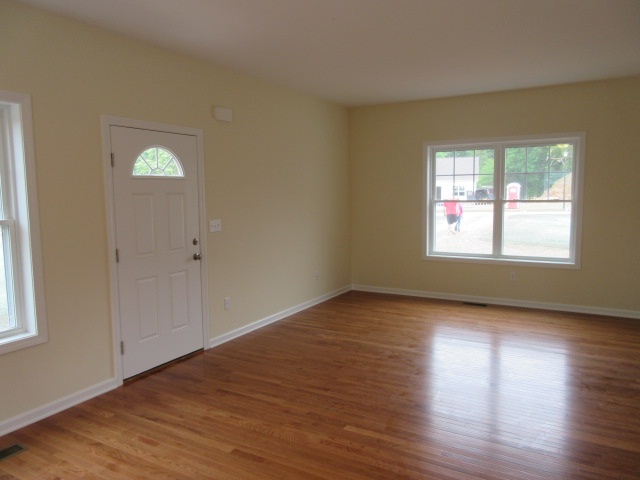Multi-Generational Homes in Connecticut

What does Multi-Generational Homes mean?
The idea of having several generations of the same family living under one roof is the short definition. Years ago, it was a fairly common occurrence in our country. In the days that we were a more agrarian or agricultural society where people weren't as mobile and stayed closer to home. Family members were often involved in family businesses (including, but not restricted to farming). Older family members were cared for within the family.
As society became less agricultural, it also became more mobile. Young adults moved away in pursuit of better-paying jobs and new opportunities. Nuclear families moved more frequently—often far away from their extended families. Some time ago, however, the pendulum started swinging back—driven by two forces: Young adults facing extreme challenges in the marketplace often found themselves having a difficult time purchasing homes. Older family members no longer needed large homes (and the maintenance they required) but increasingly resisted moving into retirement homes.
That is where the term “sandwich” generation came to existence and found itself with the challenge of providing housing for both younger and older family members. According to a CNBC.com report, there were some 21 million multi-generational households in 2016. And that’s not a figure that is likely to decline anytime soon.
That is an astounding 18% of the US population. In Connecticut, it's no different. There is an estimated 5.1% of Connecticut households considered multi-generational, according to the Pew Research Center.
So in comes the children, parents, and grandparents living under one roof, or within the same property.
According to the Census Bureau, it’s not just those at the lower end of the economic spectrum that are driving this trend — it’s happening on both sides of the spectrum. Even the White House is considered a multi-generational home.
There are a few things to take into consideration if you are thinking about building a new custom home or about remodeling the home to accommodate extra people living in your home.
What does that mean for homeowners in Connecticut? How can you plan for a multi-generational home is you’re building a new house? What can you do if you anticipate having a multi-generational living situation in your existing home? Here are some things you’ll want to consider.

Multi-generational Living Situations
There are multiple options when it comes to creating a home that will be shared by several generations (whether it’s two generations or three). Those include having a separate guest cottage; building in what’s commonly referred to as a “Mother-in-Law apartment”; or adding a separate entrance to an existing room in your home. Here are a few mult-generational living options.
Accessory Apartments or Live-in Suites
Additional space within your home that offers full living quarters. This includes a separate bedroom, bathroom, living room, and kitchenette that is still attached to the home. This option my have a door connecting the apartment to the main home.
Two Master Suites
Adding an additional bedroom attached to a home that is still a part of the main home.
In-Law Suite
A separate space that has it's own entrance along with everything that is in a normal one bedroom apartment.
Essential Features for Multi-generational Homes
The people in multi-generational homes often have different needs. That means you have to think about more than simply adding square footage or finding rooms for family members. Some of the easy solutions include adding grab bars in the bathrooms to add security. But you’ll also need to consider things such as mobility. Are your existing hallways wide enough to accommodate walkers or wheel chairs if they become necessary? Will older family members have to negotiate stairs—or can you come up with a plan that allows single level living for mature family members. You’ll even want to take things such as light switches into consideration. Here’s an article that explores how you can approach that particular feature.
Build or Remodel
A major consideration is whether it makes sense to remodel your existing CT home to accommodate the needs of multiple generations, or whether the better solution is to build a new home that allows you to include the features you’ll need from the beginning. The advantage of this spacious room with an adjoining bathroom is that whoever occupies it (whether it’s an older family member or a younger one) has enough room, but also has privacy—without feeling cut off from the rest of the family.
Related: Should I Build or Remodel
Get Everyone on the Same Page
Multi-generational living can be a great thing, but before you jump in, you’ll want to make sure it’s a solution everyone buys off on. Even if it seems to make sense financially, you’ll want to make sure all the involved parties are on board. Think about your family dynamics. Do you generally get along well together? Do you have a history of being able to resolve conflicts comfortably? There will be adjustments. Make sure that everyone understands what those will be. It’s essential that you get everyone on the same page when it comes to expectations.
How do you want to live
This is the most important question to ask you and your loved ones. You want everyone to be comfortable in the space and feel at home. A great first step is to have everyone sit down and discuss their expectations. That also is a great time to discuss responsibilities and bills.
Privacy
Another great consideration is to know how much privacy everyone is going to need. It may be that you would like all to be a part of every meal and family time. Others may still have quite a bit of independence and would prefer a little more space.

Avoid Common Mistakes
Keep in mind that whether you build a new home or remodel your existing home, that you are doing more than simply adding space. This isn’t like any other kind of building project. You’re trying to meet the different needs of a variety of people. That’s not impossible, but it doesn’t happen without planning. It can be easy to overlook some of the challenges such as: How to protect privacy; What to do about parking if you add vehicles; Making sure everyone has access to the rooms they need; Ensuring ease of access to the home or living quarters.
You don't want to forget about the potential for increased utility usage. The water heater that adequately provides for two or three people may not be able to keep up with five or six. If you add a room in the basement or the attic, will your HVAC system be able to keep things comfortable? Here’s a post that looks at some of these commonly overlooked issues in a bit more detail.
Whatever your family situation, creating a home that will work well for all of your family members isn’t something to take lightly. And it’s not something you’ll want to tackle on your own. It’s one reason you want to make sure you deal with an experienced builder who has been down this road before so that you don’t get hit with unwelcome surprises.








_600x221.png?width=62&name=QCC_LOGO_(2)_600x221.png)

