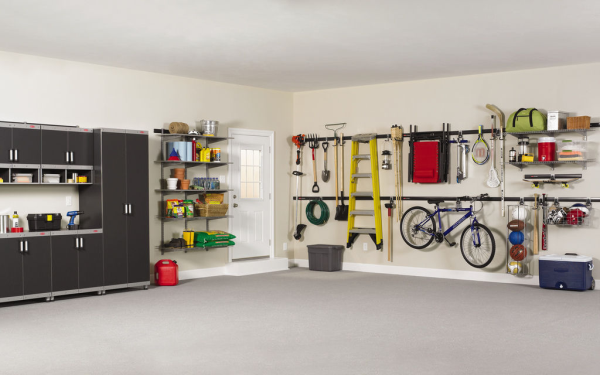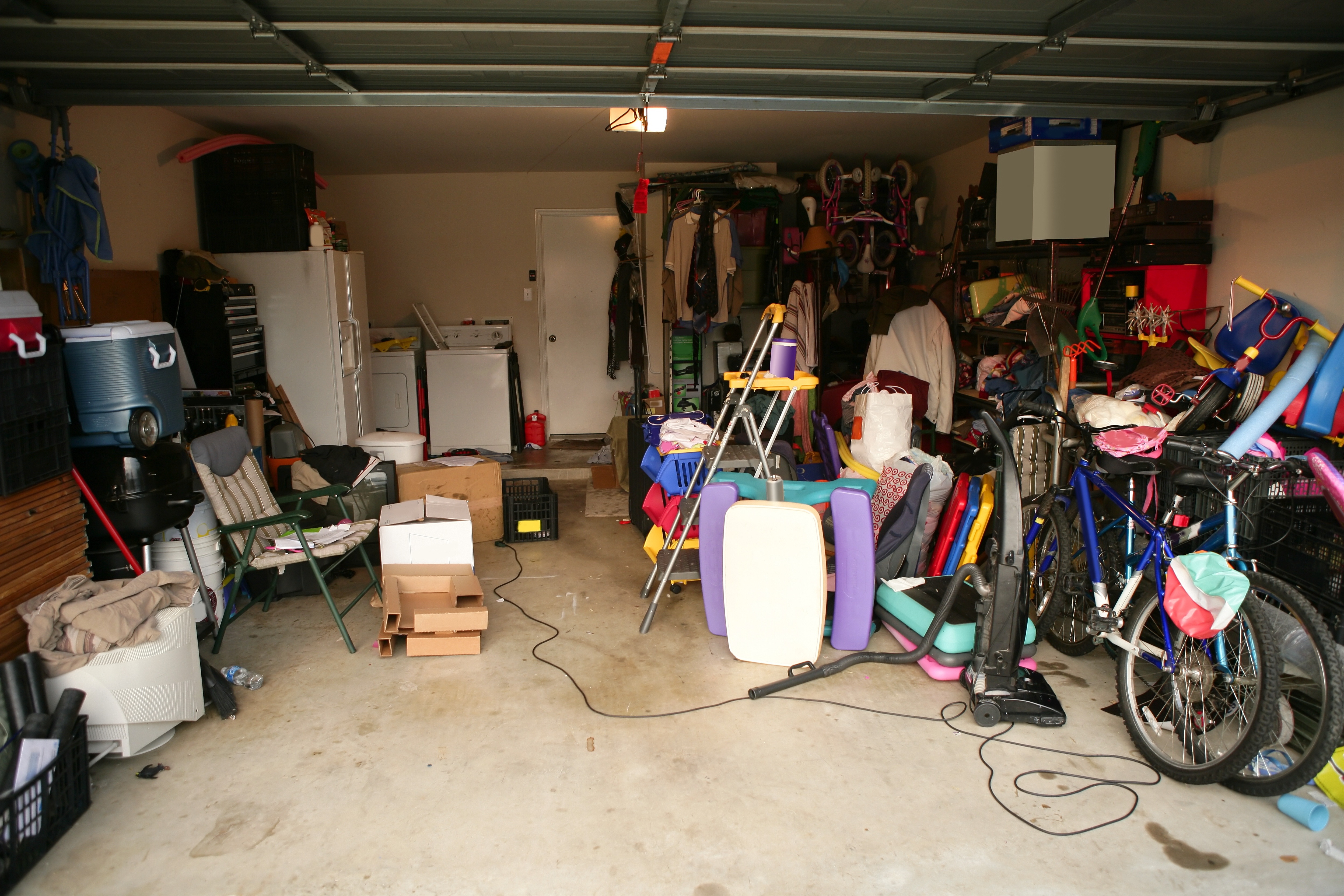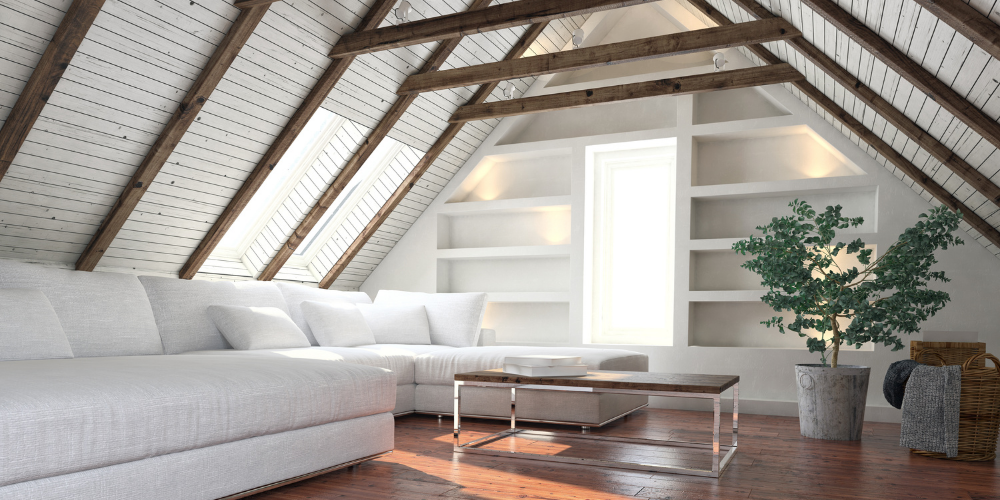Making a small house feel bigger, Part 3: Renovating the garage
 Next time you step out into your garage, take note of what you see. For the average American family, the image will likely contain things like old bikes, rusty tools, cardboard boxes, and mud-caked shoes. There may or may not be space for the car. (Don’t ask how we know all of this – then we’d have to talk about our own garages!) Not sure if this “aside” fits with Sunwood’s voice – highlighting just in case
Next time you step out into your garage, take note of what you see. For the average American family, the image will likely contain things like old bikes, rusty tools, cardboard boxes, and mud-caked shoes. There may or may not be space for the car. (Don’t ask how we know all of this – then we’d have to talk about our own garages!) Not sure if this “aside” fits with Sunwood’s voice – highlighting just in case
Now, while still standing in the garage, create a new picture in your mind for the garage as the boys’ den, a man’s sports lair, or even a studio for guests, live-in parents or older-aged children. Whatever you picture, this second image can be reality if you do it right.
When you decide that you’d like to create something meaningful from the chaos, make a list of major changes that need to be made. Things like flooring, electrical and water lines. Then check local building codes and get permits out of the way. If a housing inspector discovers that you failed to take this step before renovating, there could be fines or worse.
The major steps in renovating a garage include flooring and overall insulation.
Raise the floor
Usually, a garage floor sits at a lower grade than the rest of the house. Make it flush to increase insulation, reduce the risk of drainage or water issues, and make it feel less like, well, a garage.
If building codes don’t permit this, there are ways around it – like building a single stair between the garage and the rest of the house and sealing the floor in alternate ways.
Insulate the walls
For a rec room, put carpeting on the walls instead of wallpaper or paint. Then, the kids can bounce around rough-and-tumble, without injury.
Secret tip: Often, carpet stores and dealers will keep pieces of leftover carpet from last season, which you can buy at a discount. Visit a local store and ask for remnants. Put these up in varying sizes all over the walls for a cheap, fun look and function.
Add windows
Even a man cave doesn’t need to feel like a cave. Windows will open up the space, make it more livable and inviting, and could even increase the resale value of your home. Since garages often face yards with no other adjoining walls, consider an entire wall of windows facing the green areas. This will make the area a “bridge” to the outside world.
Other ideas
If your purpose is to create a separate living space entirely, an extra bathroom will add worlds of comfort to the person living in the space as well as reduce the burden on the others in the home. The added cost is a factor but weigh the benefits, since an extra bathroom could improve the resale value of your home.
Food for thought: Some light work can be done cheaply and without any outside help. However, major changes that involve electrical, plumbing, detailed construction or architectural plans require a professional. For example, a qualified architect or engineer is absolutely necessary when changing water lines or stripping electrical wires.
“Calling a professional” doesn’t always mean paying through the nose. The right contractor or builder will work with you to decide on a renovation that works within your budget. If that means putting off some repairs until later, it’s better than doing the whole thing yourself …
And then finding out in six months that it all needs to be redone.
Photo credit: Rubbermaid Products / Foter / CC BY
Sources:
http://homeguides.sfgate.com/ideas-garage-remodeling-8567.html
http://www.houselogic.com/home-advice/garages/converting-garage-into-room/
http://www.houzz.com/ideabooks/1112820/list/More-Living-Space--Converting-a-Garage
http://renovations-remodeling.knoji.com/guide-to-converting-a-garage-into-a-living-space/
http://anuch60.hubpages.com/hub/How_to_Raise_a_Garage_Floor_for_Living_Space






