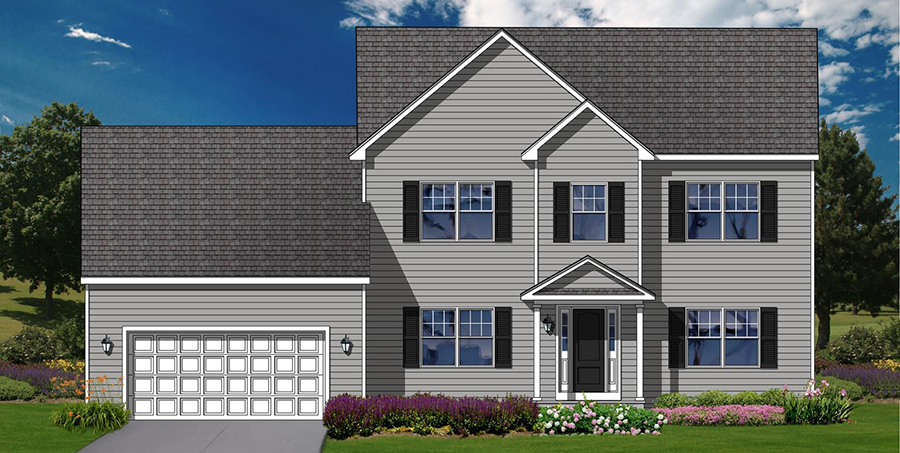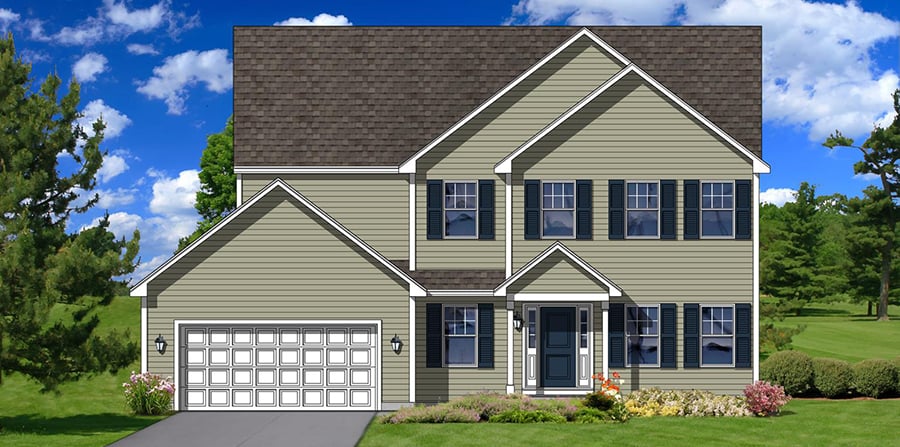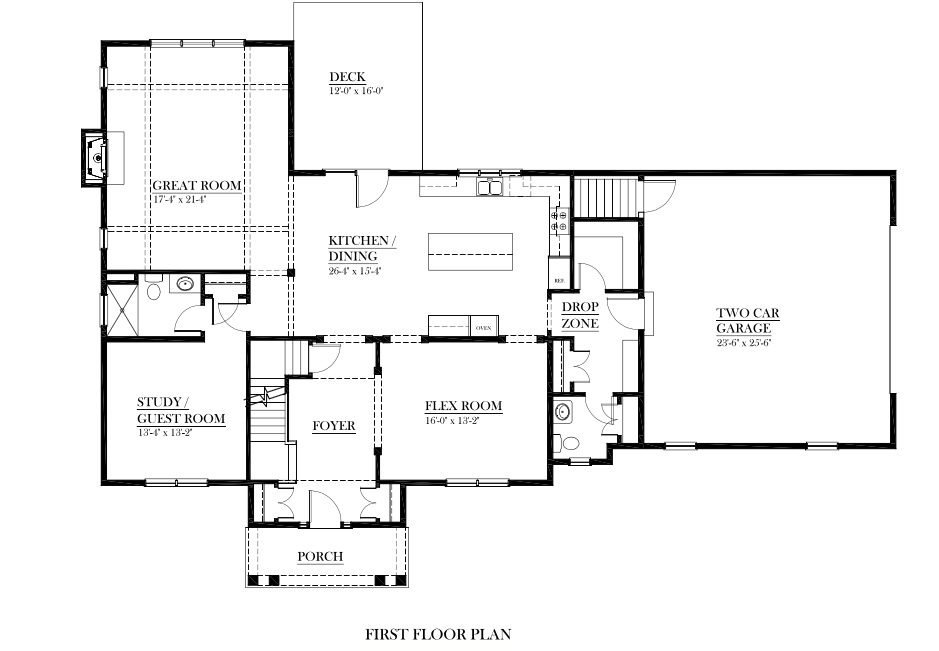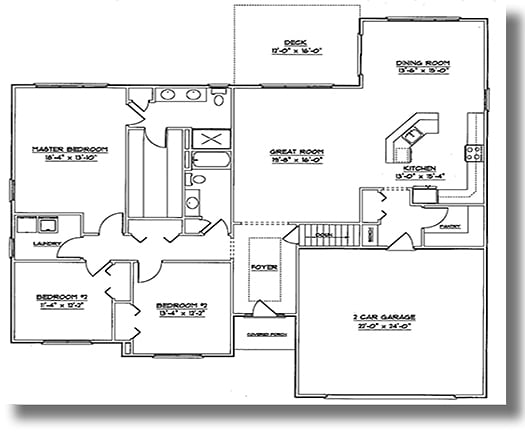Featured Floor Plan: The Anderson
If you’re looking for a floor plan for a new home in the Middletown area, it’s nice to find one that offers you options. That’s one of the strengths in this featured floor plan: The Anderson. You’ll find multiple options on both the main and the upper levels of this gorgeous new home.
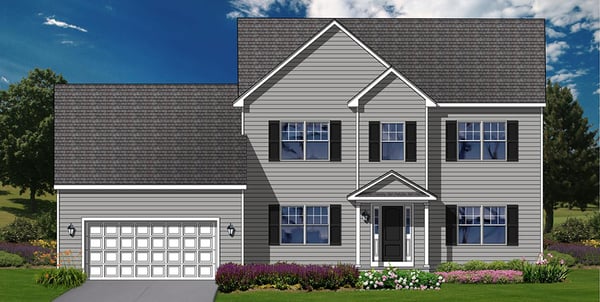
3-Bedroom Floor Plans
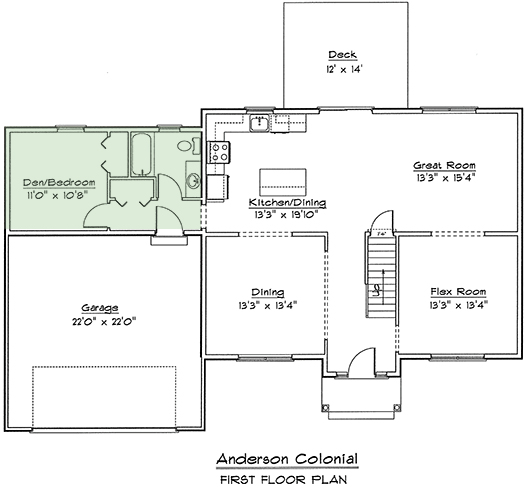
Let’s start with the choices you have within the 3-bedroom floor plan. If you’re looking for a home that includes a first-floor den, the floor plan you see here may be ideal (Click here for a larger, more detailed view). This option allows you to have a den or a guest bedroom (with its own bathroom) on the first floor. The kitchen opens up into the great room, making it a great place for casual entertaining. And there is access to the deck off of the kitchen/great room. There is also a separate dining room if you want to enjoy a quiet meal out of the kitchen area. This plan also includes a flex room that could be an entertainment room, a home office, a study or a craft room.
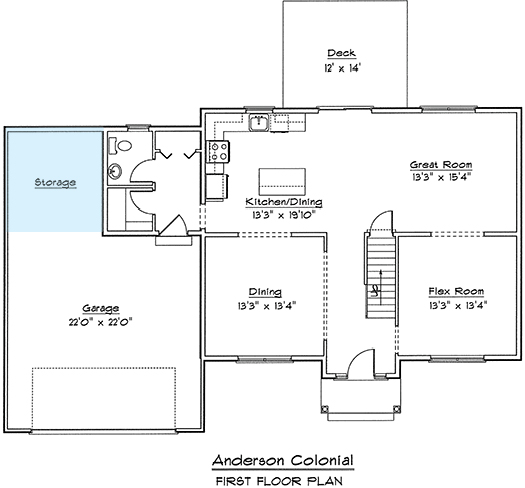
What if additional storage space is more important to you than having a first-floor den? The 3-bedroom with extra garage storage shown here replaces the den space with extra storage in the garage (Click here for a larger, more detailed view). You can see that the remainder of this floor plan offers the same arrangement of space as the previous plan. Either option provides you with plenty of flexibility. And if you’ll looking for even more storage space, here’s a helpful article that can help you add space where you didn’t even know you had it!
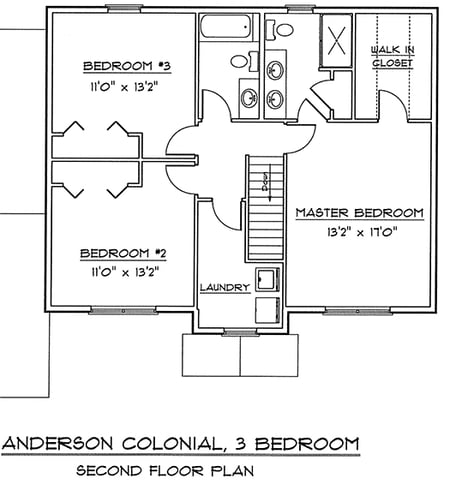
The second floor of the 3-bedroom floor plan includes a spacious master bedroom with a walk-in closet. Two additional bedrooms on the second floor have access to a second bathroom. You'll notice that the laundry is located on the second level as well—which is handy since so much of a household's laundry originates (and returns) to the bedroom areas.
Both the extra storage plan and the den/bedroom plan also give you the option of adding a front porch that extends from the front door alongside the dining room. It's a nice place to sit and enjoy a cup of coffee in the morning or a cool drink before bed at night.
4 Bedroom Floor Plans
What if you have a larger family and need more sleeping space? That’s where the 3-bedroom floor plans may be more appealing. There are options with this configuration as well.
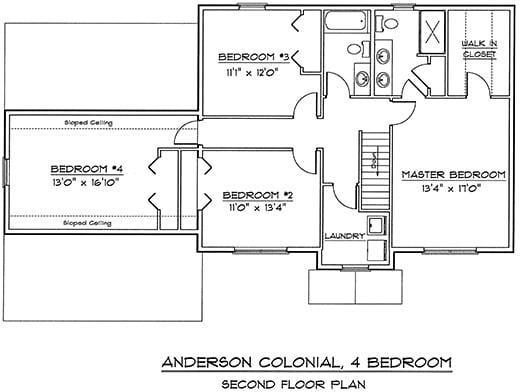
The first option follows the same plan as the added storage 3-bedroom plan we discussed earlier for the first level. The second level (shown here), however, includes an extra bedroom above the garage. This large (13'0" x 16' 10") room provides lots of space. This plan is also available with the Front Porch option discussed. Click here for a larger more detailed view of the second-floor plan.
This configuration is also available if you choose the den/bedroom option for the first level—and also gives you the option of choosing the front porch.
It’s good to have options that let you choose both the number of bedrooms and/or extra storage space—depending on your needs. These plans can be built now in Magnolia Ridge, Middletown’s newest development. Check out how convenient living at Magnolia Ridge can be.

