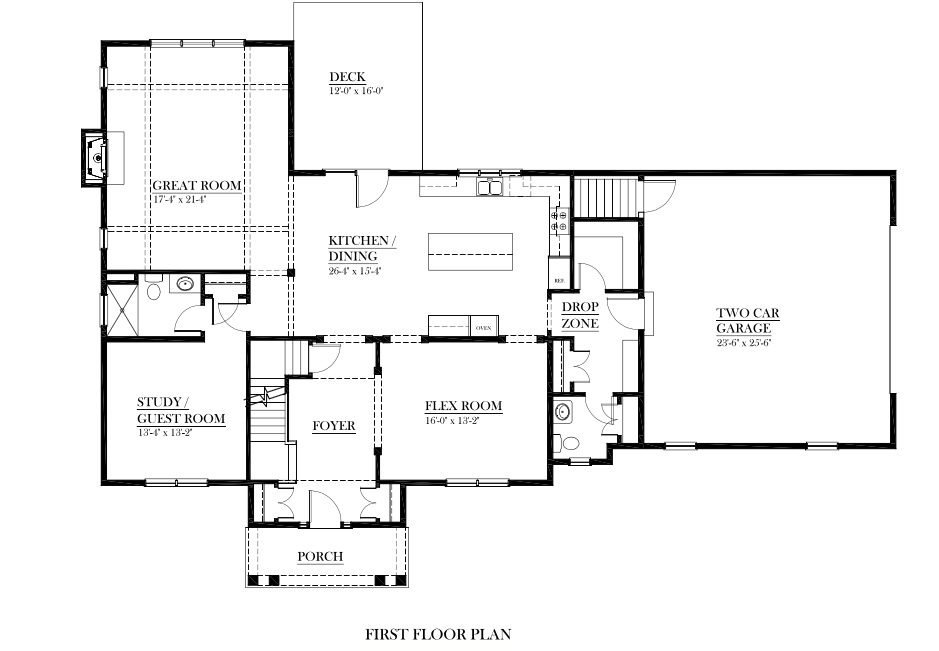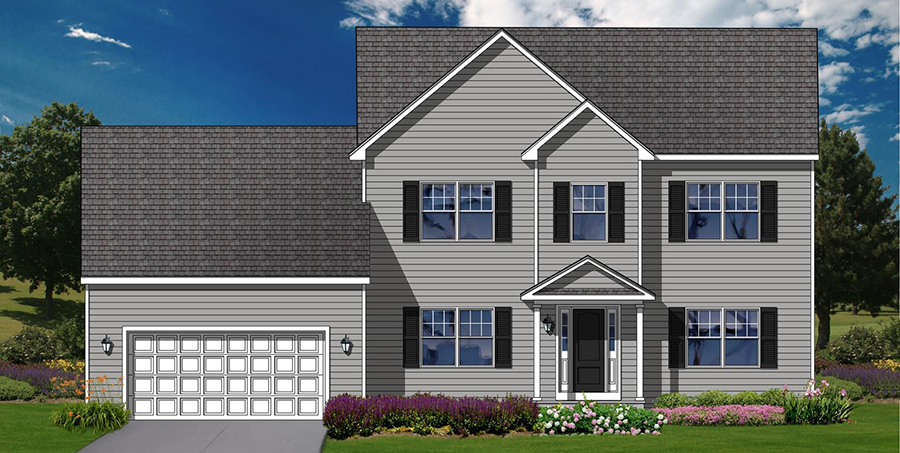The Best Floor Plan Series: Young Family
When you start looking at family-friendly home layouts for your new house, the sheer number of choices can feel overwhelming. At Sunwood Development, we currently offer more than 20 floor plans to cater to a diverse range of preferences.
Why so many choices? Because no two families are alike. Your needs and sense of style won’t mirror those of anyone else. If you have a young family, your priorities in a new home will differ significantly from those of a more mature household. So, how do you ensure you select the best floor plan for your young family? Let’s explore.
Our Most Popular Home Layouts for Young Families – The Ascott & Harrison
As you know, we offer several floor plans and many different Connecticut custom home designs to suit any need or lifestyle. However our most popular are the Ascott and Harrison floor plans for those looking for Connecticut family-friendly home designs.
Below, we’ve briefly detailed these floorplans to better understand why they are ideal home layouts for growing families.
Common Rooms: A Hub for Family Living
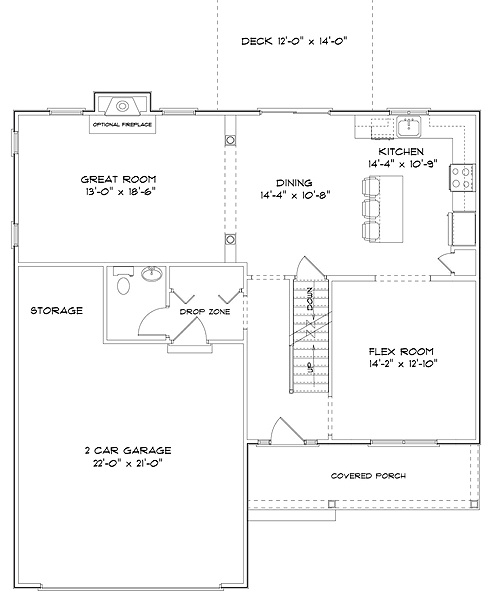 Shared spaces are essential for young families. The lower level of our Ascott floor plan is an example of one of the best floor plans for kids. The kitchen, dining area, and great room are all designed as an open concept, making it easy to monitor younger children while preparing meals.
Shared spaces are essential for young families. The lower level of our Ascott floor plan is an example of one of the best floor plans for kids. The kitchen, dining area, and great room are all designed as an open concept, making it easy to monitor younger children while preparing meals.
Additionally, the flex room offers versatility, serving as a playroom or an entertainment space where toys don’t need to be picked up constantly. The 2-car garage features extra storage, and a convenient drop zone provides a space for coats and boots, keeping your home tidy. It's an efficient home design for young families.
Bedrooms-Bathrooms-and-Beyond
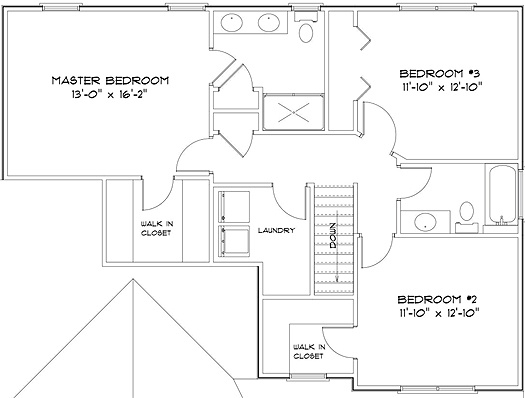
The Ascott is a nice floor plan that thoughtfully places all bedrooms on the home's upper level. This arrangement is perfect for families with small children who need quiet spaces for early bedtimes. Meanwhile, parents can stay up, host friends, or relax without worrying about waking the little ones.
The Ascott includes two bathrooms upstairs—a master bathroom for adults and a separate one for kids. Plus, the second-level laundry room adds convenience by keeping laundry chores near where they’re most needed. No more lugging laundry baskets up and down stairs!
Room-for-Expansion
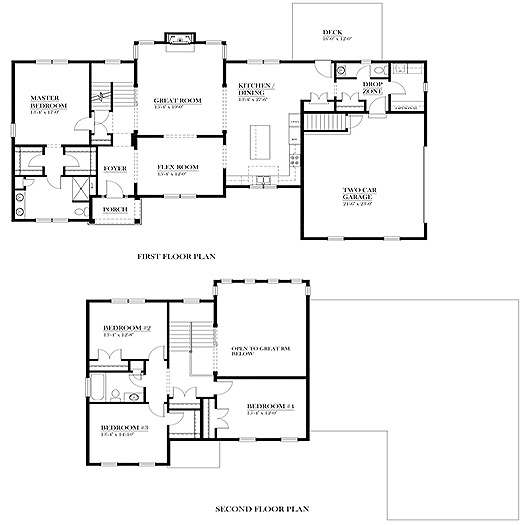
What if your family is young and growing, and you anticipate needing extra space as your kids get older? The Harrison floor plan is an excellent choice, considering it is one of the best floor plans for families in central Connecticut.
It includes all the essential shared spaces (kitchen, dining area, great room, drop zone, and flex room) while providing a more spacious bedroom layout. This design features the master bedroom on the first floor, giving kids more privacy upstairs. The additional bedroom upstairs can accommodate a growing family or serve as a guest room for visitors.
How Do I Choose a Functional Floor Plan for a Growing Family?
Choosing between functional floor plans for growing families can be challenging, especially if you’re looking to build your first home. Luckily, it isn’t as difficult as you might have been led to believe. To help, we’ve shared a few pointers about choosing a functional floor plan for a growing family.
Think Ahead with Flexible Spaces
When choosing a floor plan for your family, versatility is key. Rooms that can adapt as your needs change—like a flex room that starts as a playroom and later transforms into a study or guest room—are invaluable.
Open-concept layouts offer shared spaces where kids can play, parents can cook, and everyone can connect without feeling cramped. Building flexible spaces now as part of your family-friendly home designs will prevent you from outgrowing your home later.
Make Bedrooms and Bathrooms Work for You
Strategically placing bedrooms and bathrooms can make a big difference in daily life. Grouping the kids' bedrooms makes sense for families with young children – at least to us. Not only does it add a sense of security, but it also allows parents to enjoy some privacy in the master bedrooms situated elsewhere.
A second-floor laundry room close to the bedrooms is also a game-changer, keeping your laundry routine simple and stress-free. And don't underestimate the importance of having enough bathrooms—morning routines run a lot smoother when no one's fighting for a turn in the shower.
Storage is the Secret to Staying Organized
A growing family comes with growing amounts of “stuff,” and your floor plan needs to account for that. Mudrooms or drop zones near entryways help manage the chaos of coats, shoes, and backpacks, while walk-in closets and built-in cabinets create storage solutions for everything from toys to seasonal decorations. With the right storage, your home stays functional and clutter-free, no matter how busy life gets.
Speak With Sunwood Today About Choosing a Floor Plan for Your Young Family
The beautiful thing about a custom home is that it can be tailored to your needs. Now you know that Sunwood has a few custom home designs for young families. So, if you’re looking for the best family house plans, why not speak with us about your dream?
Our central Connecticut home builders team has decades of experience creating family floor plans that grow with families. Any of the floor plans we offer can be customized to your specifications. It’s also important to know that we can build in one of our elegant communities or on land you find on your own. The choice is yours.



.jpg?width=150&height=150&name=Blog%20Header%20Template%20(5).jpg)
.jpg?width=150&height=150&name=Blog%20Header%20Template%20(7).jpg)
