Remodeling Services
Are You Ready for a Remodel?
Turn your home into a bigger and better place for your family with an addition, second floor or by remodeling a living space like a kitchen, bathroom, basement or attic. So often, our clients love their home, school district, commute, and neighbors, but lack the space or features they need. Whether you are remodeling to sell, expanding your family, planning to age in place, or simply want a new look, our design and remodeling processes are specifically tailored to fit your needs and deliver the results you’re after.
Sunwood Development currently performs beautiful home remodels in Wallingford, Middletown, and the surrounding areas. We can’t wait to tell you more about what we can do for you.
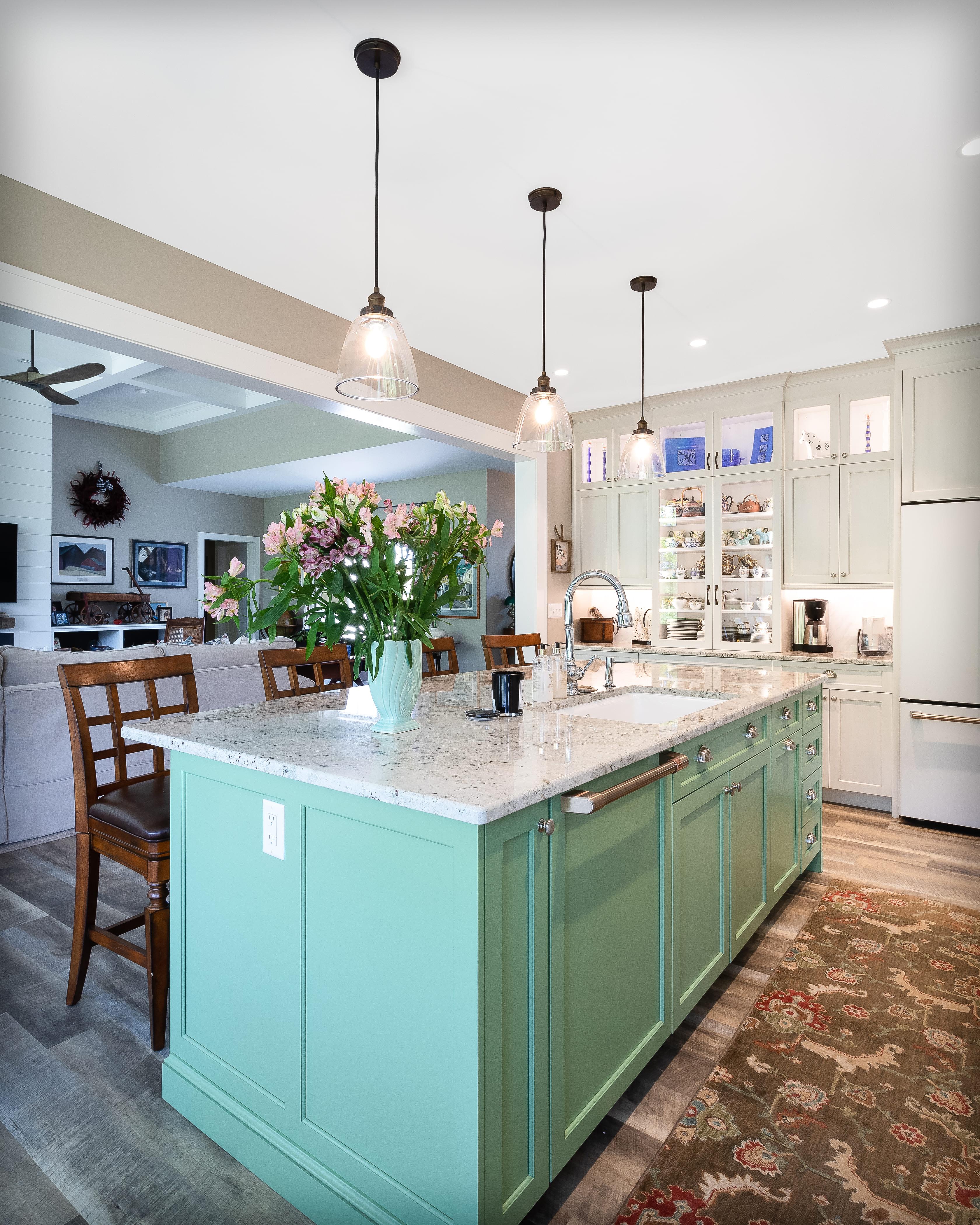
Whole Home Remodeling
We focus on personalized solutions, clear communication, and a commitment to getting every detail right. Let’s transform your house into a place you’ll love for years to come.
Our Services
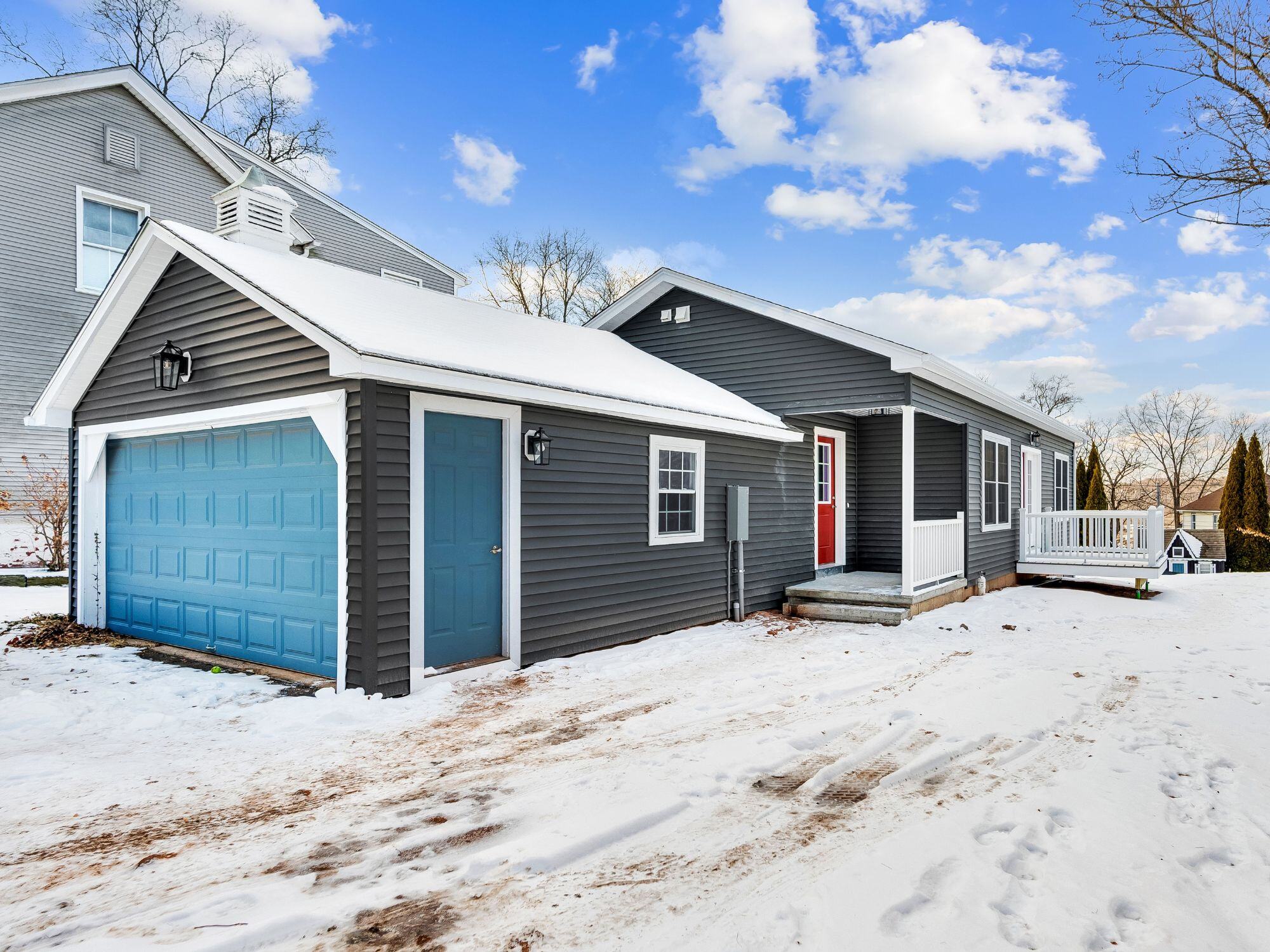
Accessory Dwelling Units
Add extra space, earn rental income, or create a private in-law suite—accessory dwelling units do it all. These units are designed to fit your lifestyle. From garage conversions to detached retreats, we’ve got you covered. ADU dreams? We make them real.
Learn More →
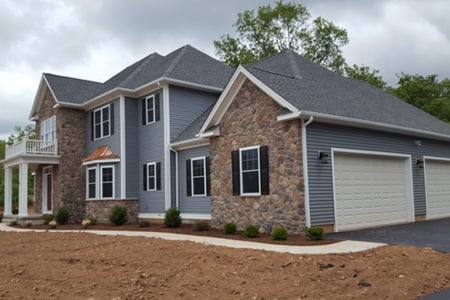
Home Additions
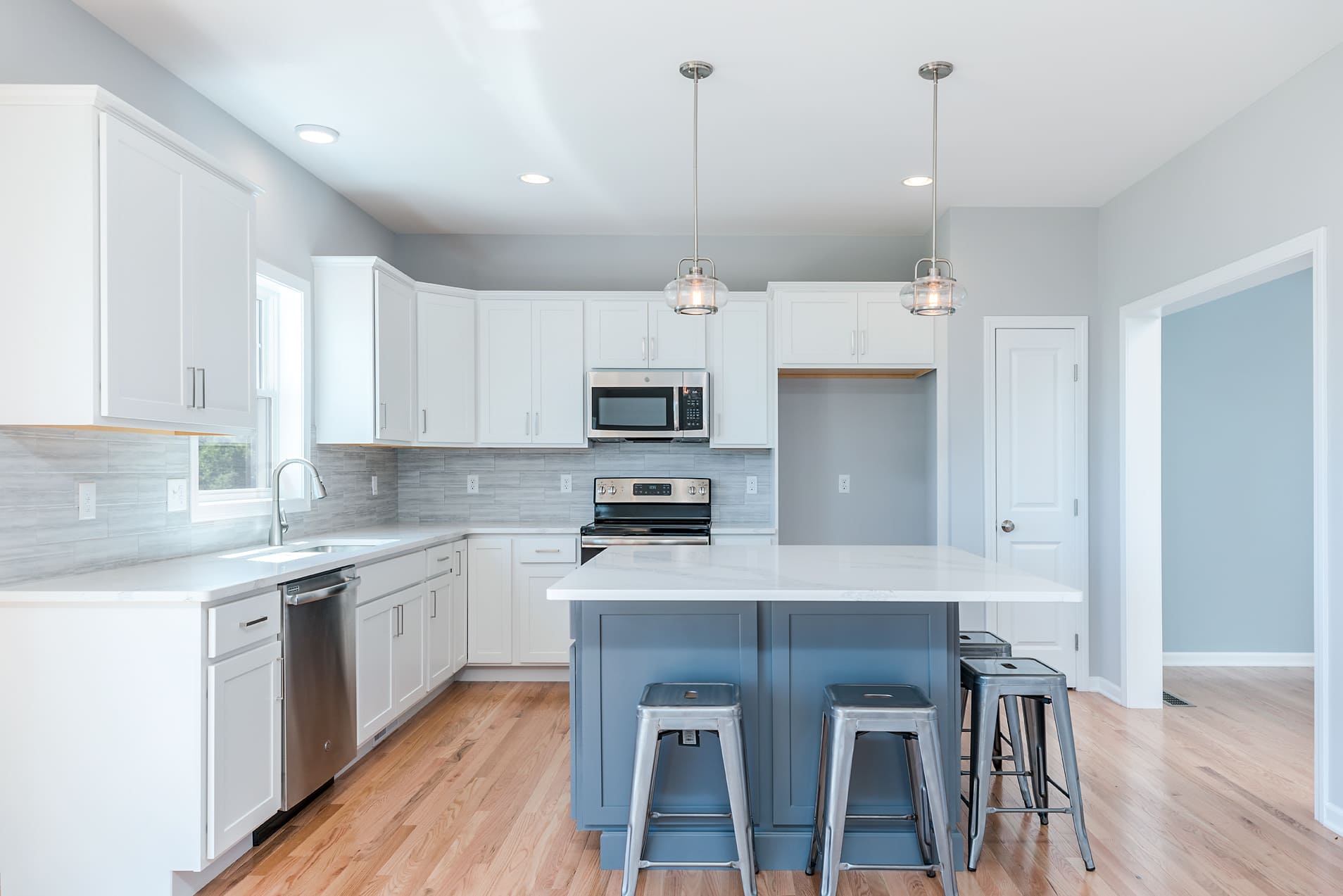
Kitchen Remodeling
The kitchen is one of the toughest rooms to remodel because there are so many decisions you have to make to get it right. Kitchen remodeling is worth the effort though—the kitchen is the heart of your home. Here’s how to get started with your kitchen renovation.
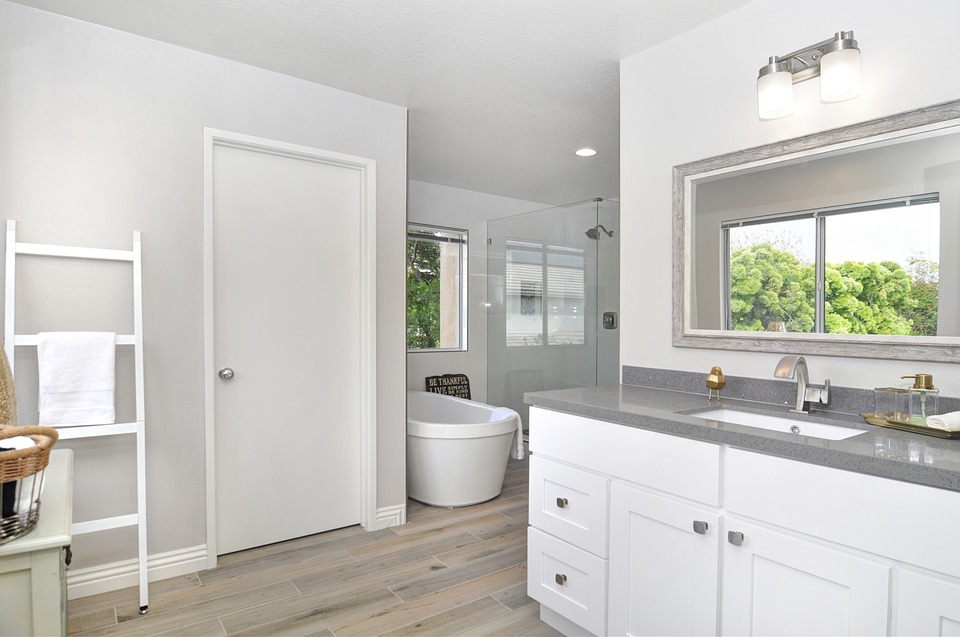
Bathroom Remodeling
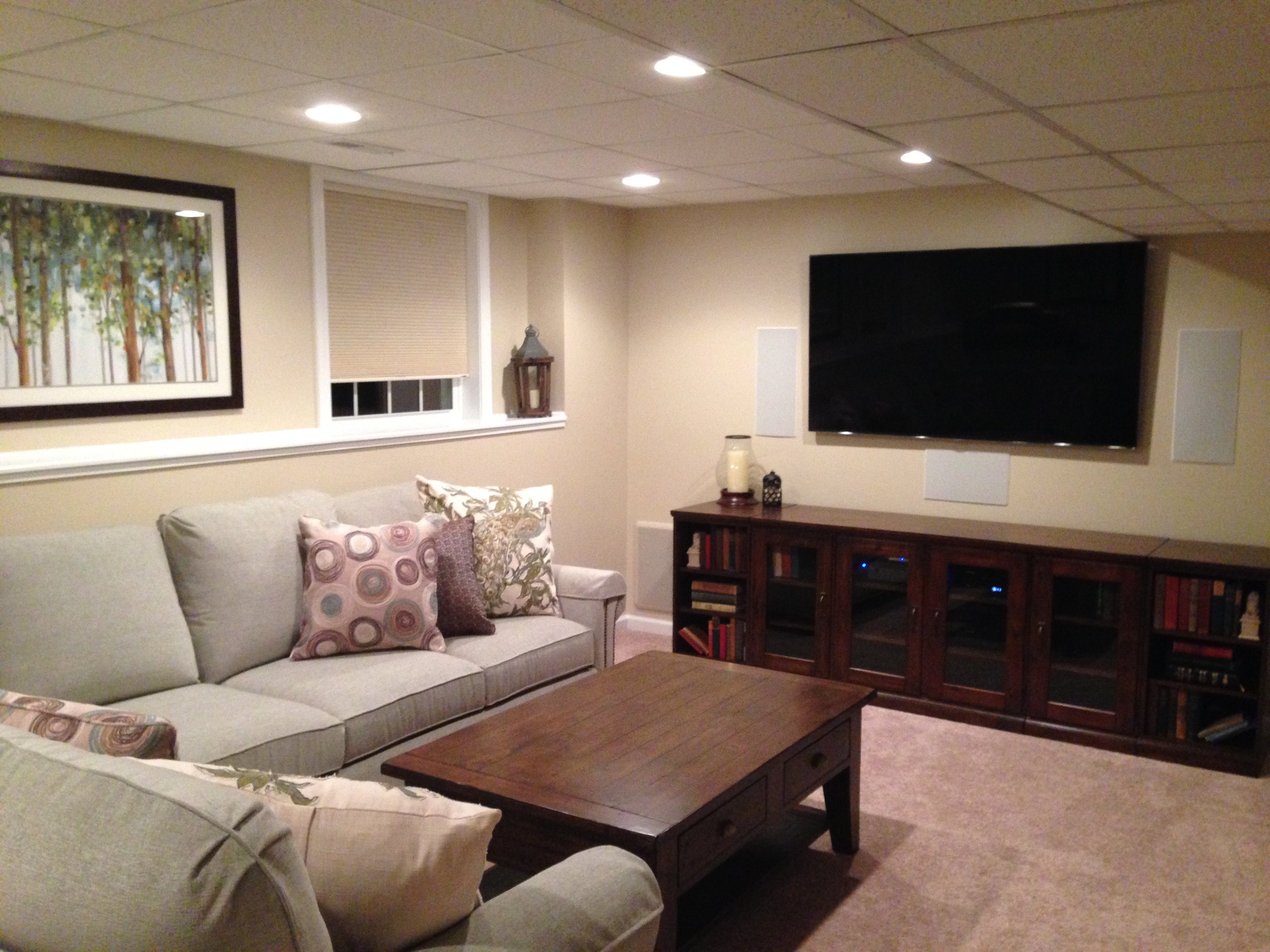
Basement Remodeling
Many times, Wallingford residents come to us with basements that are cold, dark or unfinished. Our goal in working with you is to transform your basement into an area that everyone wants to spend time in.
Learn More →
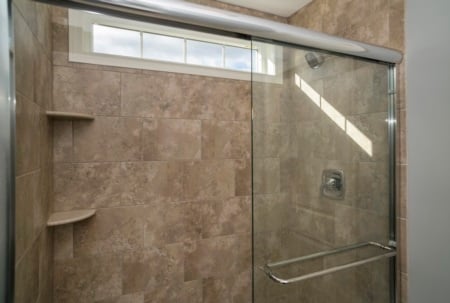
Aging-in-Place Remodeling
If you’re planning to stay in your existing home after retirement, there are some adjustments you’ll need to consider before they become necessities.
Learn More →
The Sunwood Process
01 | Interview
Homeowner searches for contractor + contractor begins the interview process.
02 | Design
Homeowner trusts the contractor + contractor gives detailed plans and specifications.
03 | Construct
Homeowner is in control during remodel process + contractor provides clear communication.
04 | Enjoy
Homeowner is happy with results + contractor provides fair pricing for everything.
Our Work
-
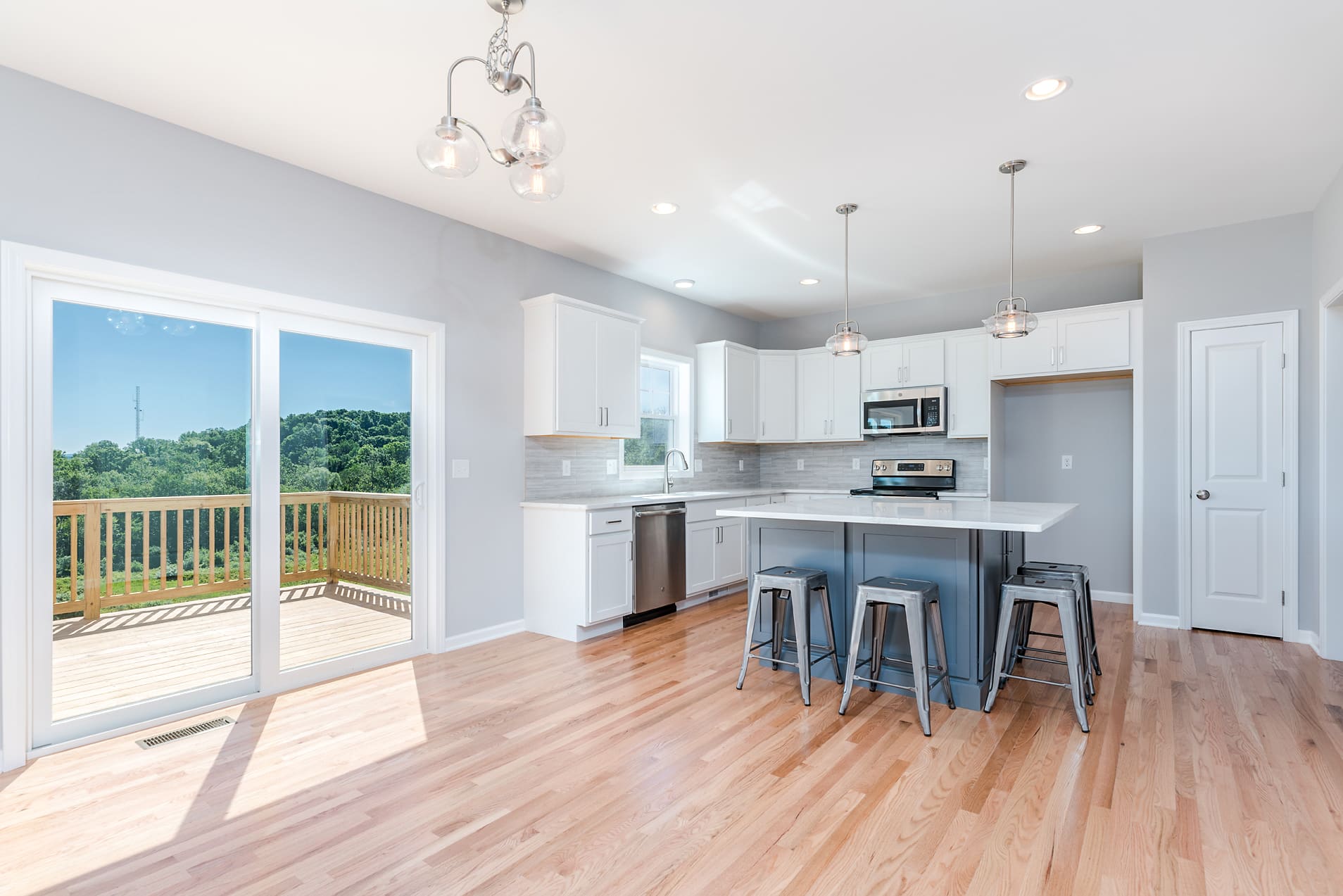 Central CT Kitchen Remodel
Central CT Kitchen Remodel -
 Central CT Bathroom Remodel
Central CT Bathroom Remodel -
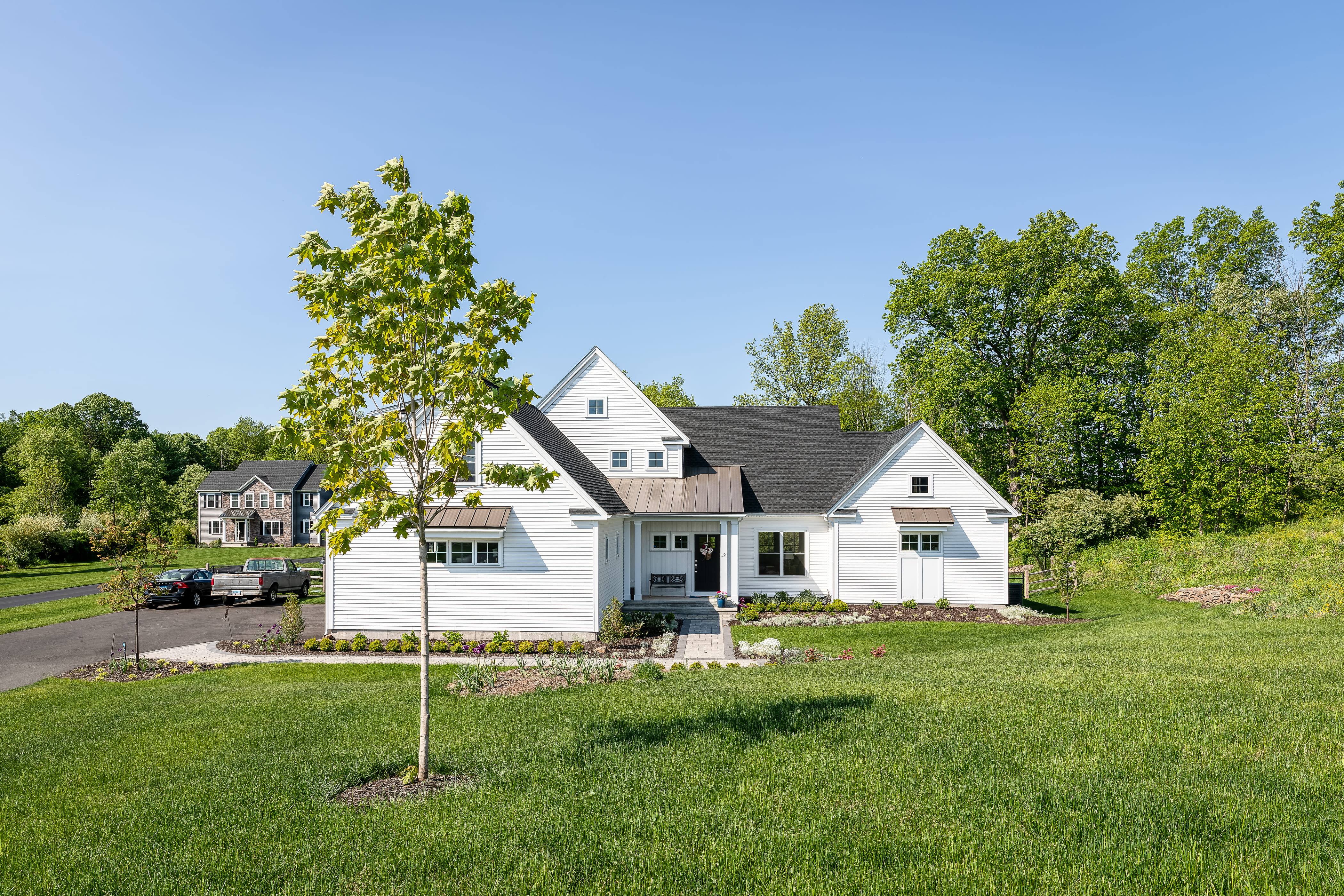 Central CT Exterior Remodel
Central CT Exterior Remodel
What Your Neighbors Think
Sunwood is the premier builder in Wallingford. I am impressed with all of the homes they build throughout the area. Bob's experience is unmatched and you can see his passion for building homes in every conversation.
I recommend Sunwood Development for your next home.
Jimmy D.
Upon completion of the final walk through, I was handed a check for over $700.00, because they completed the work under budget. I moved back into an essentially brand new home. It's been a few years, and the workmanship and materials have held up extremely well. Obviously, I strongly recommend Sunwood Development for your construction needs.
Jim C.
From a woman’s point of view, my wife was more than thrilled throughout the building process and truly appreciates all the hard work from the Sunwood team to build our new home. I would highly recommend Sunwood Development for your next home purchase.
Justin F.
Sunwood was great to work with. Jim and Greg were great! All of the vendors/ installers used did great work. Stayed on time and only made budget adjustments where we made upgrade choices.
Nancy and Mike
