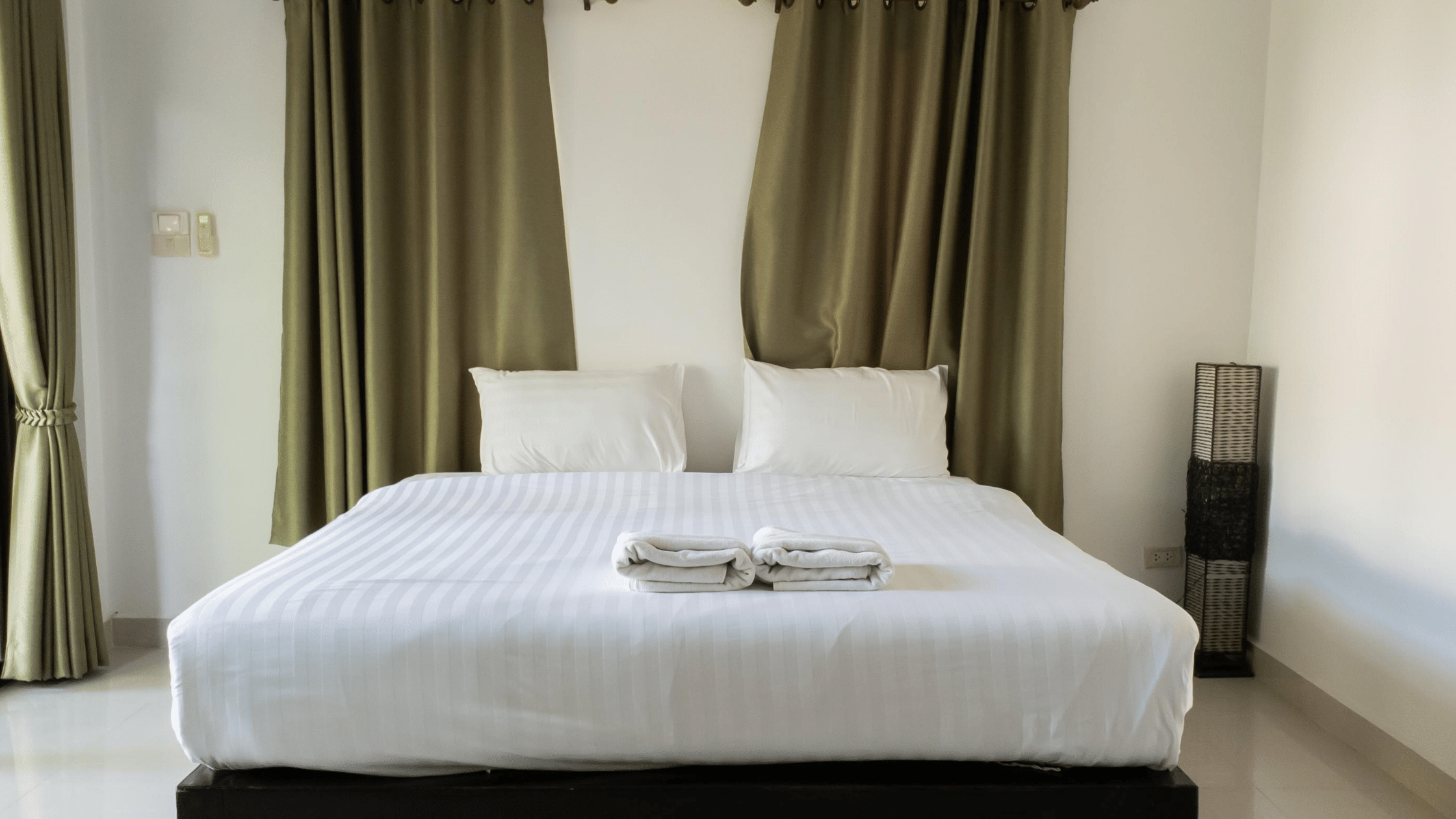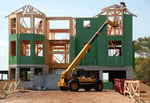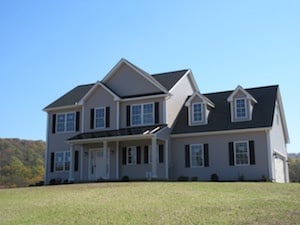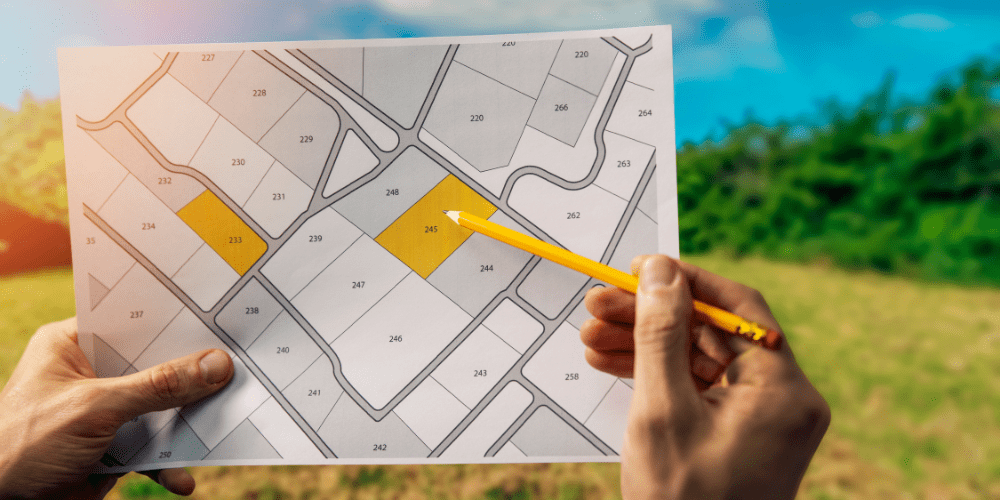Accessory Development Unit In Connecticut: What They Are And How To Build One
Granny flats, in-law cottages, laneway houses, accessory apartments, accessory development units—there are dozens of different names by which multigenerational housing units are known. Although such structures may look a little different depending on the format of your property in Connecticut, they more or less refer to the same thing: a second small dwelling on your property that is either attached to the main house or built separately.
If you’re looking for an accessory unit building guide CT, you’ve come to the right place. For those considering this type of expansion, we’ve discussed what they are, how much space you need for one, and how to start the building process. We’ve even taken it a step further by answering the most important question: Is it worth it to build an ADU? Since our team at Sunwood has extensive experience, we’ve got the answers and are more than willing to share them.
Multigenerational Living in Connecticut
Multigenerational living is not a new concept. It has existed for many centuries, with some cultures embracing the concept more strongly than others. In the United States, the concept of accessory units decreased in popularity around the mid-20th century.
Now, however, because of the rising cost of housing combined with diminishing inventory, accessory dwelling units, and similar apartments are seeing a resurgence in the U.S. An increasing number of older children are living with parents after high school to attend community college or while seeking employment. For other families, it’s a more cost-effective and desirable alternative for older adults than a nursing home or senior living community.
What Is An Accessory Dwelling Unit?
Accessory dwelling units in Connecticut can provide a living space for an aging parent, an older child, a live-in caregiver, or visitors. The dwelling generally contains the same type of utilities and accommodations as traditional housing, including a kitchen, bedroom, private bathroom, living room, and entrance.
Building accessory dwelling units in CT has numerous environmental, financial, and lifestyle benefits. One is that the unit is private and can be personalized for the needs of its distinct inhabitants while keeping them close to your family. Other benefits of an ADU in Connecticut include the following:
-
Increased housing availability: ADUs contribute to housing availability in the community without needing large-scale developments. This helps alleviate housing shortages and provides more options for renters looking for affordable and well-located accommodations. So, even if you do not want to build an ADU for extended or close family, it's still an investment if you ever want to rent it out.
-
Enhanced property value: Accessory dwelling units can significantly boost the overall value of your property. Potential buyers often see the added living space as a versatile and desirable feature, making your property more attractive in the real estate market.
-
Sustainable living: ADUs promote sustainable living by utilizing existing land and infrastructure more efficiently. They typically require fewer resources to build and maintain than new, larger homes, thus reducing the environmental footprint of new construction. This is especially true if you choose a sustainable builder like Sunwood.
So, if you were wondering: Is building an ADU worth it? Or: Does an ADU add value? You have your answer.
Connecticut ADU Laws
According to My Place CT, ADUs in Connecticut are considered part of the same property as the main home, whether or not they are attached. An accessory apartment can’t be sold or purchased separately—like condominiums or dwellings on wheels might be—unless the plot itself is officially divided.
Additionally, most municipalities in the state allow ADUs to be constructed easily if rent is not being paid. However, if the mother-in-law's apartment is rented to a non-family member, you must abide by state landlord-tenant regulations. You will also need to, regardless of who is living in your ADU, consult building codes for ADUs in Connecticut to ensure it is safe to inhabit.
How Much Space Do You Need For An ADU?
The space needed for an ADU varies but typically ranges from 400 to 1,200 square feet. The size depends on local Connecticut zoning laws, intended use, and the available land. Smaller ADUs, around 400 to 600 square feet, work well for studios or one-bedroom units, while larger ones, up to 1,200 square feet, can accommodate two bedrooms.
When you work with a remodeler, they will ensure that the accessory dwelling unit plans account for adequate space for living areas, a kitchen, and a bathroom, which are essential no matter who will live in the ADU on your property. At Sunwood, we have accessory dwelling unit floor plans CT that you can choose from if you’re unsure how you want your ADU built.
How Much Does an Accessory Apartment Cost?
Although the concept is consistent, ADUs can be constructed in various formats. Some homeowners build a separate cottage or tiny house on a foundation in their yard. Others create an in-law unit as an apartment over their garage or by renovating a basement. You can also construct an accessory apartment to add to your existing home. All of which you now know.
That’s why it’s difficult to definitively say how much building an in-law unit costs. The answer varies depending on how and where you are constructing the apartment. For example, converting an existing shed or barn into a livable dwelling is typically less expensive than building an entirely new structure.
Additionally, ADUs may cost more than expected because they often contain the same features and components as a traditional dwelling. Also, you’ll pay approximately the same amount per square foot as you would to build a larger home, but the cost for materials tends to be higher per unit if purchased in smaller quantities. On the flip side, you don’t have to factor in the land cost or hooking up new utilities as you build the apartment on your existing property.
Typically, you pay out of pocket or with a loan to construct an accessory apartment. However, the Connecticut Home Finance Authority also offers the Apartment Conversion for the Elderly (ACE) Program, which provides access to low-interest loans for older adults to renovate their homes to include an accessory apartment, according to My Place CT.
You can use an ACE loan to build an addition or convert a space in your house. The loan amount may not exceed 80% of the appraised value of your home, and the maximum amount of financing you can qualify for is around $80,000. The funds are dispersed as work is completed. To be eligible, you must own a single-family home and be 62 or older, although the CHFA makes the final determination of eligibility.
How to Start Building an Accessory Apartment
In many ways, ADUs offer flexible housing for your family without you having to move as your needs and lifestyle change. The question is, where do you start? Building an accessory apartment is a major construction project, even if you already have excess space you plan to convert. You’re likely looking at extensive plumbing, mechanical, and electrical work to make the dwelling fully functional and up to code.
The first step is reviewing various in-law apartment designs and deciding what is the best fit for your project. Designing the ideal ADU means factoring in who the primary—or at least first—users will be. For example, if you’re constructing a mother-in-law unit for an aging loved one, you probably don’t want to put it on the second story of your house, such as an apartment over the garage. In these situations, a separate flat might be preferable.
The format of your property also influences your ADU design. Depending on the available acres, the local setback requirements, and where your plumbing and electric lines are located, you may need to build your accessory dwelling attached to your house or by converting an existing space rather than as a separate structure.
Once you’ve settled on a general idea for the new dwelling, contact your local building and zoning department to familiarize yourself with any rules and regulations about ADUs. You should also bring on a professional builder and architect to help you finalize your plans for the project.
Their expertise and experience can help you see the bigger picture and how your original concept could positively and negatively affect your property in the long run. They may also have ideas for in-law apartments they’ve gathered from completing similar projects in the past. Working alongside you, they can translate your vision and goals into a feasible and cost-effective design plan.
The next step is acquiring the necessary permits and meeting with your builder to confirm a construction timeline and the project's estimated cost. They will also ensure the necessary architectural, plumbing, electrical, mechanical, and structural elements are addressed in the plans before breaking ground on the construction of your new ADU. The construction time itself will vary based on the project's complexity and your contractor's availability, but most take a few months to a year to build.
Are Accessory Development Units In Connecticut A Good Investment?
Accessory dwelling units (ADUs) in Connecticut are a sound investment strategy. They offer significant benefits, including increased property value and additional rental income potential.
Given the state's housing demand and rental market, an ADU investment in Connecticut can be particularly lucrative for many families. The ADU rental income potential in CT makes it a viable financial option for homeowners, so you may want to consider building one and renting it out for extra income.
Creating an Accessory Development Unit in Connecticut
Overall, is an ADU a good investment? Absolutely. Making your property more supportive of multigenerational living provides several social, environmental, and financial benefits for you and your family.
Adding an accessory dwelling to your property in Connecticut is a complex project, so working with a professional builder is the best way to ensure a smooth, efficient process. Sunwood Development has experience with various home additions and remodels and can help you optimize your property's versatility with the right type of ADU. So contact us here to find out more.







