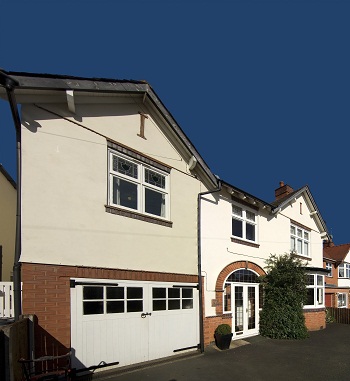Remodeling For Universal Design
As we age, our needs change. That means our current home may not serve us as well as it used to. Whether you are considering staying in your home long into your golden years, or you’re just talking to Mom or Dad about moving in with you when they sell the house—universal design is an important theme to know about.
What is Universal Design?
Universal design, or aging in place, is a technique of adapting an existing home to the needs of aging residents. Ideally, it makes the home easier to use for all ages, not just older residents, as well as making it safer and more versatile.
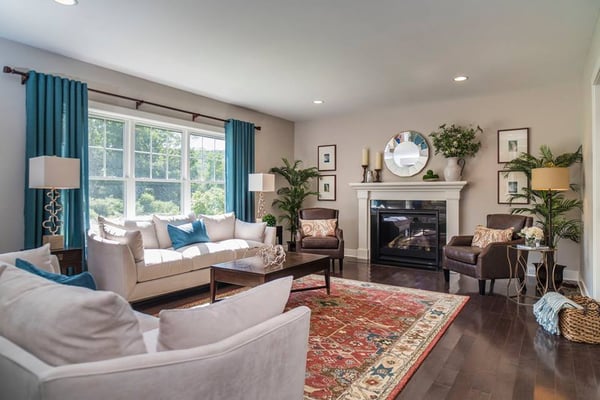
Common Aging in Place Features
When remodeling your home you have the opportunity to look ahead and add special design features that will make your house easier to navigate as you grow older. Walk-in shower stalls, wide hallways, easy-to-open cabinets, and other details will give you the ability to take care of yourself in your own home even when your mobility becomes limited. Here are some common universal design ideas for your home.
Wider Doors and Hallways
When you design a home with slightly wider doors and hallways you make it easier for a wheelchair or a walker to navigate around the house. You also make it easier to turn around with a cane or any other walking aid.
Grab Bars in the Bathroom
When you are older, you might need to hold on to a grab-bar to steady yourself when getting in and out of the bath or shower. There are many different types of grab bars that can be fitted onto the wall or the side of the shower and can be coordinated with the decor of your bathroom. You might also consider a bathtub that has a door that you can use for easy access.
Easy-To-Open Handles
If arthritis affects your hands and wrists, you might find it difficult or painful to twist doorknobs or open cabinets. When remodeling your home, you should keep this in mind and choose door handles, which will be easier to open, such as a simple handle that you can push down instead of turn. You should also consider designing your cabinets so that they are at an easy to reach level, so you don't have to bend down or reach up to access them.
Better Lighting
Overhead lighting can be less than convenient, particularly when it’s in the center of the kitchen, and a senior is working on the countertop against the wall. The lighting is effectively blocked by the person’s body, and without recessed lighting that shines over the workspace, it’s difficult to avoid cut fingers when you can’t see what you’re doing. Install extra—or extra bright—lighting in dark corners to make it more comfortable to perform daily activities.
Rooms to Remodel for Universal Design
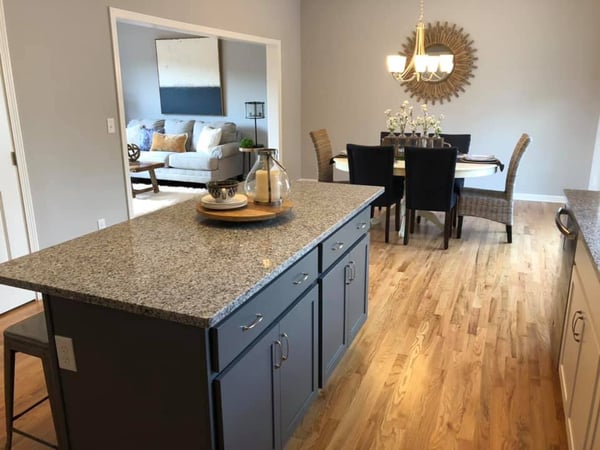
The Kitchen
Despite all that goes on in this room, most of the adaptations are quite simple. It includes creating food preparation spaces that allow for wheelchairs and those with limited mobility. It also means creating navigation in the space for those with challenged vision or special skills, to help them use the main room of the house with confidence and success.
Appliance Adjustments
Many homeowners are converting their cooktops to a height that can be accessed by a wheelchair or creating a space that can be used with a stool or chair for someone who cannot stand for long periods while preparing food. This may mean leaving the front panels off of the cabinets underneath and having a separate oven/cooktop combination for ultimate versatility for all ages. Raising the oven to a higher level and moving the cooktop further to the back of the countertop will be safer for kids as well—which is great for multi-generational households. This also goes for the dishwasher—raising it off the floor a few inches will make loading easier for Mom and Dad while keeping little Jane safe from reaching into the dishwasher and grabbing something sharp or dirty.
Conveniences
Kitchen options also include installing drawers lower so that those in wheelchairs can access (this includes kids too, thus including everyone in the family). Pull-down shelves are adjustable, versatile, and attractive. A grab bar running along the edge of the countertops can double as a towel rack, without causing an eyesore.
Increased Lighting
Under-cabinet lighting, tube lighting, and added skylights can help your mood (for all ages!), visibility, and, most importantly, safety for those with vision challenges. Task lighting is especially important in the kitchen so there are fewer accidents when preparing meals with sharp objects.
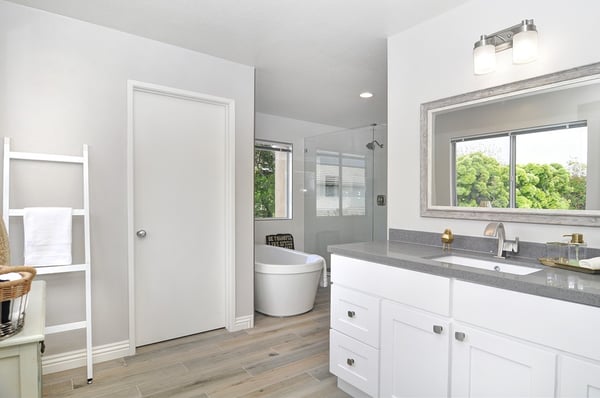
The Bathrooms
Among the many variations and changes that can be made to a home in converting it for universal design, the majority of improvements are done to the bathroom. For most of these, it is absolutely essential to hire a qualified professional instead of doing it yourself—the hazards to safety are just too high in the event of a construction error.
Bath Tubs
More homeowners now request to install grab bars into bath and shower stalls to prevent falls. In the shower or bath, installing a fold-down seat may help to keep aging residents more independent and safe in a slippery environment. Some bathtubs even have outer lips, so a person can sit down and swing themselves into the tub instead of stepping in, thus reducing the chances of a fall.
Other new models of bathtubs have doors on them so that a person can walk right in and shut the door behind them—literally. The door has a watertight seal, so there is no concern about water on the floor. Many of these have seats, and some even have Jacuzzi-like water jets. Drains on these types of tubs are extra fast as well, sometimes seven to eight times the rate of standard tubs.
Showers
For shower stalls, many homeowners are stripping away the curb to enter the shower to reduce the risk of trips and falls. In its place, homeowners are installing trench drains in the floor, so that water drains directly out into the floor without spreading into the rest of the bathroom. Installing shower controls at a reachable level for those in a wheelchair, having detachable shower heads, and installing extra lighting can add those extra comforts and elements of safety.
In the shower, consider using a rough stone or non-slip tile so that there is less of a need for unsightly non-slip rugs.
Toilets
Did you know that a typical toilet seat is only a little more than 1 foot higher than the floor? It’s true, and as we age, it becomes more difficult to lower and lift ourselves from that height. To address this, toilets now come in heights suited for older residents who need a little bit of assistance in the bathroom or to make it easier for them to sit. Instead of the toilet seat being 13 or 14 inches from the floor, the so-called “comfort height” toilet is 16 inches from the floor. When a grab bar is installed next to the toilet, the bathroom can go from an intimidating to an accommodating place for an older resident.
Other options for toilets are also emerging. For example, to make flushing easier for an older resident, consider assisted flushing, which will make it easier to operate the toilet. If there’s a plumbing problem and the water supply to the toilet ever needs to be shut off, consider a quarter-turn valve, which requires less pressure and can be easier for someone who has arthritis or sensitive joints or wrists.
Faucets
Gripping and turning can be painful when you have arthritis or other forms of limited mobility. Choose faucets that have simple levers for on and off; these double to be extra-easy for kids to operate, thus contributing to the idea of universal design. Tip: Choose faucets that are ADA-approved.
Flooring
Choose built-in floor designs instead of using rugs, which can cause slips and trips—especially on wet floors. One idea is to install tile and use blocks of high-contrast color in the areas where rugs would normally be placed. This helps an older person with spacial navigation and a sense of place. Make sure to choose tiles that are inherently non-slip. With this similar idea, make sure the colors of the floor and wall are of high contrast to help those with spacial perception or vision challenges.
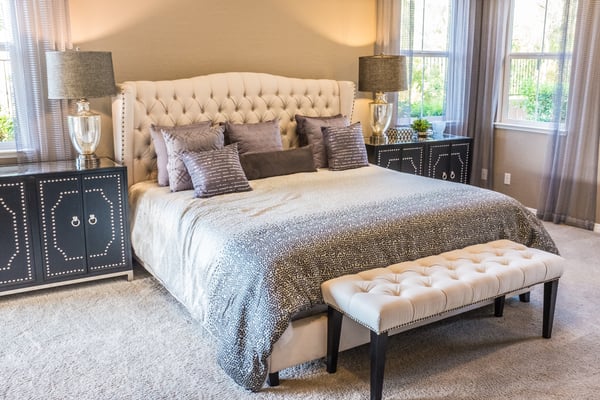
The Master Bedroom
Location
If at all possible, your bedroom should be on the main floor of the home, not requiring climbing stairs to access it. If there is not an existing bedroom on the ground floor, it might be necessary to create a bedroom on that floor or install a chair lift to reduce the burden as you age in place.
Bed Upgrades
As joints get creakier in the morning and evening, it may be more difficult to get in and out of bed. Make it easier by installing safety handles on the sides of the bed. This will make it physically easier to navigate and make you feel more independent, as well. Not all safety handles have to look like they came straight from a hospital, either—new styles retain stability and safety standards while looking slicker.
You may also consider a platform bed, a short nightstand, and a low, wide dresser instead of a tall, narrow one. These changes reduce the amount of reaching you need to do and accommodates those in wheelchairs.
Expand Space
Your next item for aging in place remodeling in CT is making sure you have enough space. To allow space for walkers, wheelchairs, or potential emergencies, make sure all doorways are at least 32 inches wide. Extra space should be allotted near beds, dressers, and closets to provide easy access and tons of allowance for maneuvering. Clean out that closet while you’re at it—clutter, like large items on tall shelves or heavy items that could fall over, can result in injuries. Take a day or two and reorganize that “junk” closet; it’s free, and it could benefit you in the future. You might even find those photographs from the family reunion!
Bedroom Lighting
Make sure the bedroom, the closets, and the surrounding hallways are well lit. If you have light switches on the wall, make sure they fall at a height comfortable for someone in a wheelchair to reach. Get rid of lamps that have clunky turn switches that may be uncomfortable for someone with arthritis. Go with touch lamps or those with other types of simple on-and-off switches.
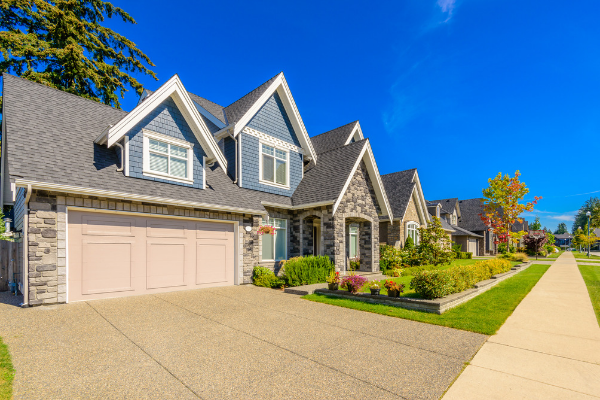
Benefits of Universal Design
Many people feel strongly that the benefits of “aging in place” far outweigh relocating to another, more institutionalized, place. In fact, a recent survey by AARP found that more than 80% of seniors actually want to “stay at home.” Here’s why:
Sense of Control
Sense of Security
Financial Security
Even though you might not need these features now, remodeling your home means that you can think ahead so that your home will be comfortable to live in as you grow older. Talk to us today to learn more about including aging in place features in your home.

-1.png)

.png?width=150&height=150&name=Featured%20Image%20for%20Blogs%20(Meets%20sizing%20req).png)


